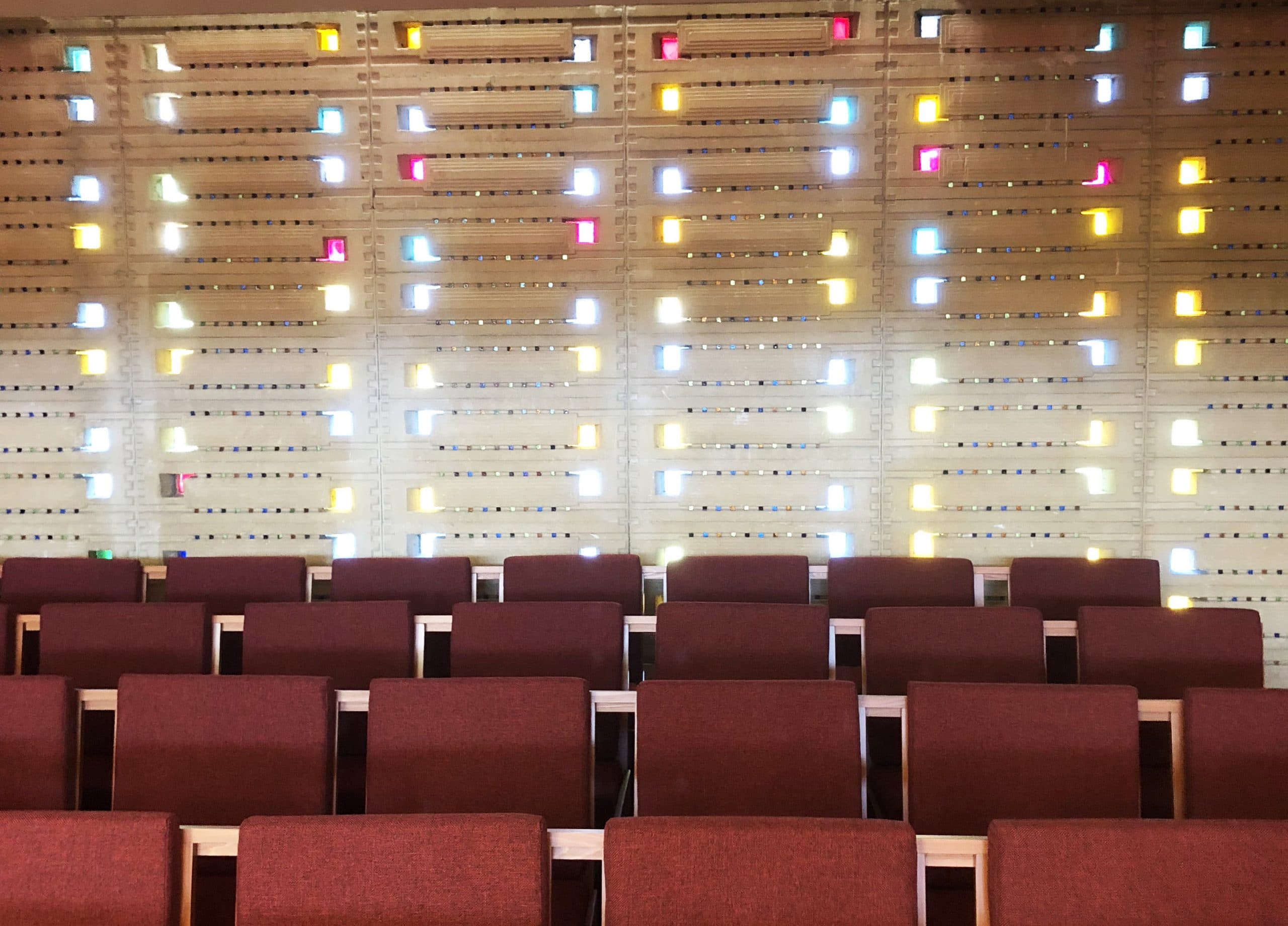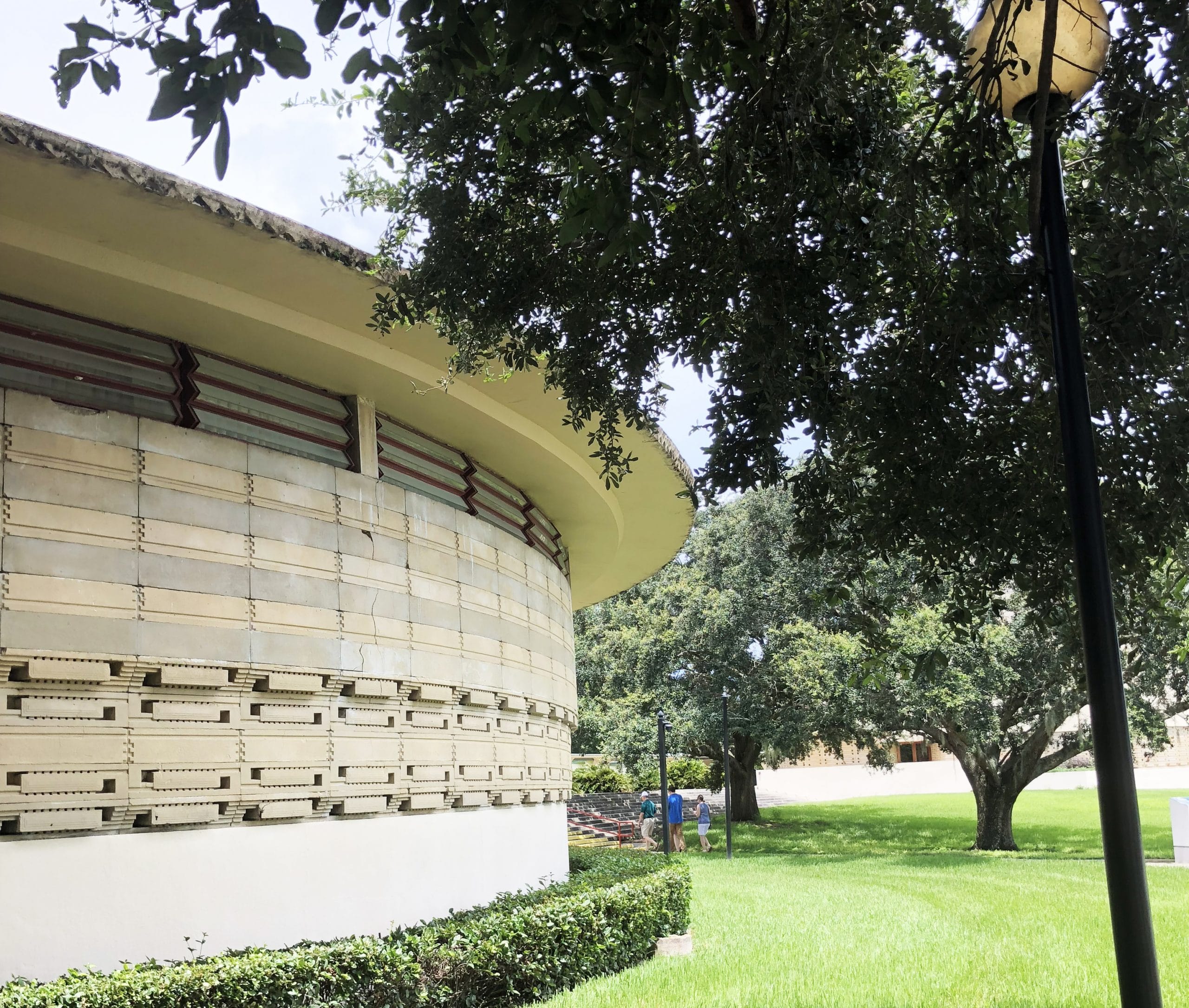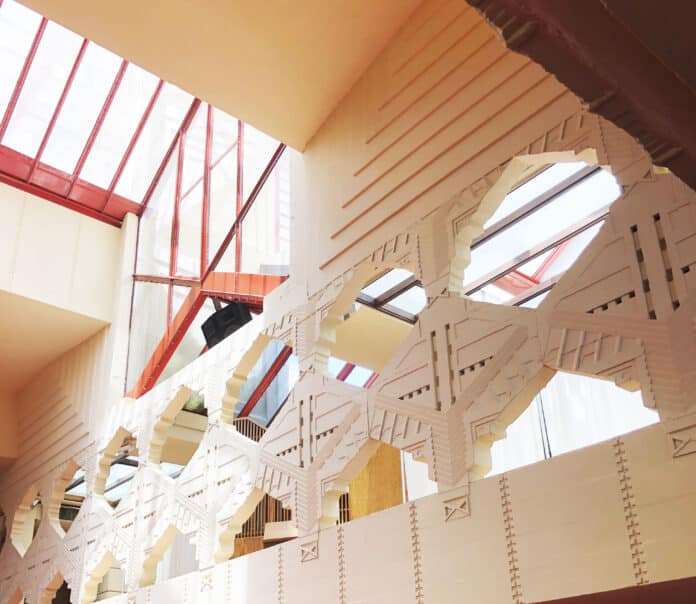If you have a free day or afternoon you might want to check out the Lakeland area. We’ve been there several times over the past few weeks.
A good place to start is at the Chamber of Commerce at 35 Lake Morton Drive right downtown. They have several free books loaded with information about the city and the surrounding area.
This past week we decided to check out the Frank Lloyd Wright architecture at Florida Southern College. The college was founded in 1883, but it really became a showpiece after the college president Ludd M. Spivey met with Frank Lloyd Wright to design the “college of tomorrow.” The two men met in Wisconsin during the Great Depression and with a handshake Wright agreed to design future buildings on the Methodist college campus. Spivey agreed to find the funds to support this great undertaking. Wright was already 69 years old but would be involved in the expansion of Florida Southern College for the next 20 years until shortly before his death in 1959.
Our first stop was the Sharp Family Tourism and Education Center on Johnson Ave. within the college campus. It is both a gift shop and information center. The shop sells wonderful unique gifts from lamps to wall hangings to various books and smaller items. There are some guided tours of Wright buildings as staff allows, for fees of $21 to $35, depending on length of tour. There are only one to two of those tours per day. Or you can just go out on your own. We paid a $5 donation and did our own tour following the map given. I was hoping we wouldn’t wilt in the heat but it was comfortable. There are shaded walkways and several of the buildings are open to the public and are air conditioned. In all there are 13 examples of Wright’s architecture. The college has the largest on-site collection of Wright’s buildings in one place in the world. I had always been aware of the buildings but have come to appreciate them more now. I visited a friend at the college there in the early 1970’s. I even delivered newspapers on that campus at night during the mid 1990’s as a supervisor for the Tampa Tribune. (My brief 4 months of working in Lakeland.)
Our first building after leaving the tourism center is the newest one. It was designed in 1939 by Wright for faculty housing. However, the Usonian House wasn’t built until 2013. It is simple yet stunning. It is constructed from nearly 2000 “textile” blocks, handcrafted, from special wooden molds. It also features nearly 6000 pieces of hand-placed colored glass. We could view the outside. A separate $7 tour is available at times to view the interior. From there we cross the street to the Water Dome, the central point of Wright’s concept of the campus. It is a 160 feet diameter pool symbolizing the fountain of knowledge. It was completed in 1948 and for years remained an open pool. In 2007 it was fully restored with high pressure nozzles to shoot water 45 feet arcing in the air, creating the dome that Wright had envisioned.
Next we see the Watson-Fine Administration Building. It was originally two buildings but now is connected as one with use of covered walkways and a courtyard pool to unify and highlight the natural space. It was also finished in 1948. After that we go by the E.T. Roux Library, now the Thad Buckner Building, originally a library done by Wright in 1945. It has a circular reading room and contains original desks from that time. It has “light wells” to admit light from skylights all the way to the floor. From there you can go on by or go inside the new Roux Library completed in 1968 by Wright’s protégée. It’s open to the public and air conditioned and a good break during the walk.

There are two chapels on the tour and we stop next at the Annie Pfeiffer Chapel, the larger and more impressive of the two. Its construction was personally supervised by Wright in 1941 and was his first work done at the college. It has cantilevered wings that give the impression the building is floating above the ground. It has a “bowtie” design on the tower and is used as the college’s trademark symbol. The chapel is open to the public and air conditioned. You can come inside and appreciate all the intricate block work and see the sun shining in through the rows of colored glass squares. A short distance away is the William H. Danforth Chapel. It is small but impressive with tall leaded art glass windows framed by Florida tidewater red-cypress. It is open to the public daily, air conditioned, and has the original pews and cushions. It was finished in 1955—designed by Wright and then built by the industrial arts and home economics classes.
Our next stop is the Polk County Science Building, the last building to be constructed during Wright’s lifetime. It was finished in 1958. It makes use of aluminum for decorative purposes along the sides and contains the only planetarium Wright ever designed. As we walk we notice that there is over a mile of covered walkways, called Esplanades, to enjoy. These were designed by Wright in 1940 to connect in a geometric pattern the buildings on this west campus. The Esplanades are trimmed near the top in copper, taking on a patina to the appearance against the ivory colored block. They are pretty to walk under and certainly provided some welcome shade on this warm afternoon.
Next comes the Ordway Arts Building finished in 1952. It eventually changed roles from classrooms to an industrial arts center to later a student lounge. At one end of the building is a theater-in-the-round, the only one designed by Wright. It is presently being restored.
Our final stop is the Three Seminar Buildings. They were done in 1941 using student labor. These three buildings are now connected by walkways and make use of Wright’s trademark skylights, colored glass insets, and “textile” block system. The tour ends near the Water Dome and it’s just a short walk back to the tourism center and our parking lot.
In all Frank Lloyd Wright envisioned 20 buildings for the college including a theater, music building and art studio. When Wright died his protegee, Nils Schweizer, supervised construction of four additional buildings on campus as well as the Pearce Centennial Tower. With his unique methods and materials Wright left his timeless imprint on the campus. That legacy is both a blessing and a challenge. Many of his buildings and the walkway are now 60-70 years old. They need constant repair and upkeep in special ways to stand the test of time and stay true to his architectural design.

We ended our afternoon with a drive around Lake Hollingsworth, just south of the college. The lake is a showpiece in Lakeland with a 2.8 mile walking path around it. Again I can remember delivering papers near daybreak (my mid 1990 year) and getting a beautiful view of the lake and the morning sun. In cooler weather I’d like to walk all the way around it. Maybe another time this fall. We’ve stopped at Lake Hollingsworth and watched the ducks, herons, and other various waterbirds. There are a few benches but it’s good to bring a lawn chair. We’ve also stopped at Lake Morton and seen more shorebirds, ducks, wood storks, and the famous Lakeland swans. Hope you will take an afternoon to enjoy Lakeland.

